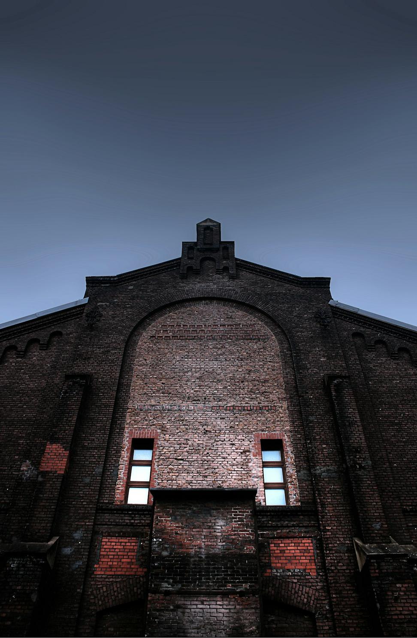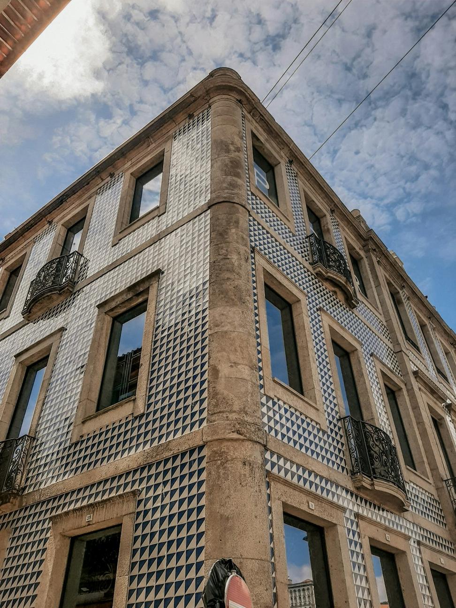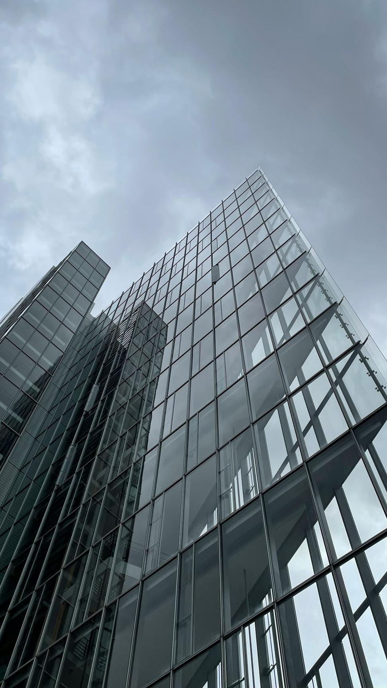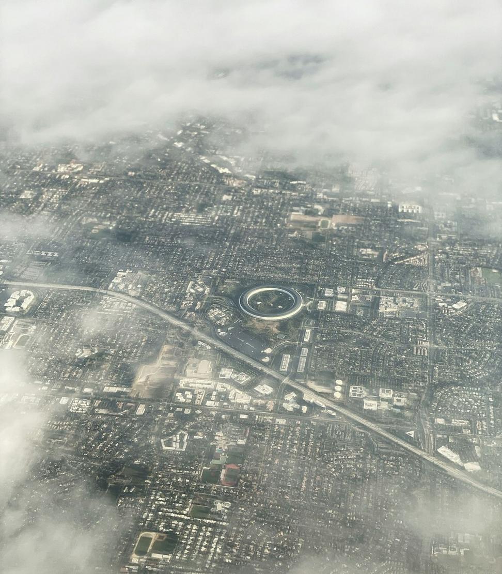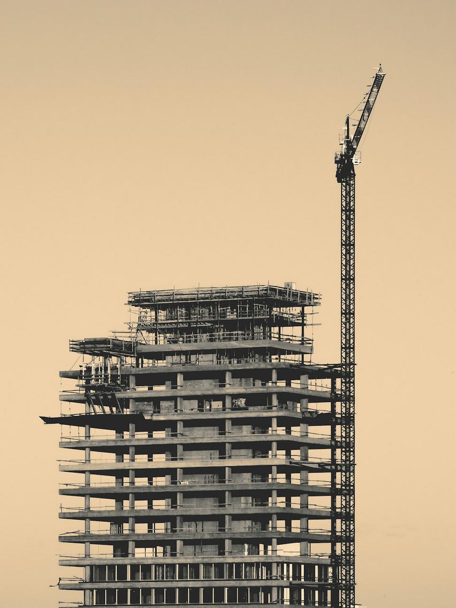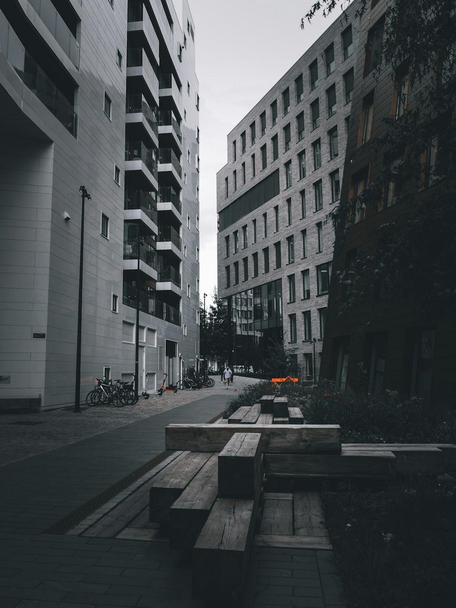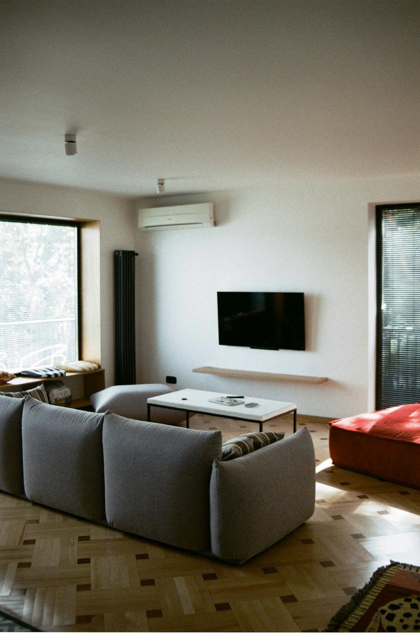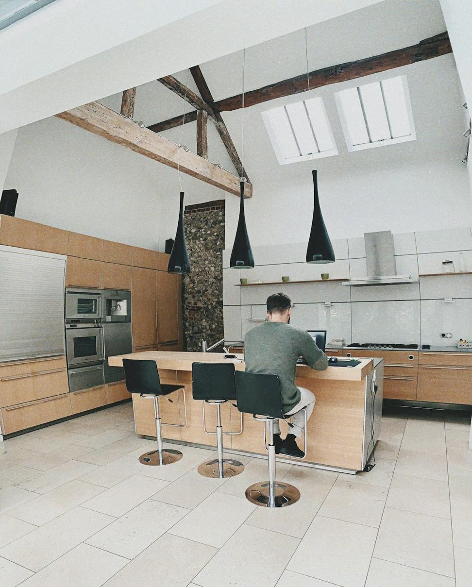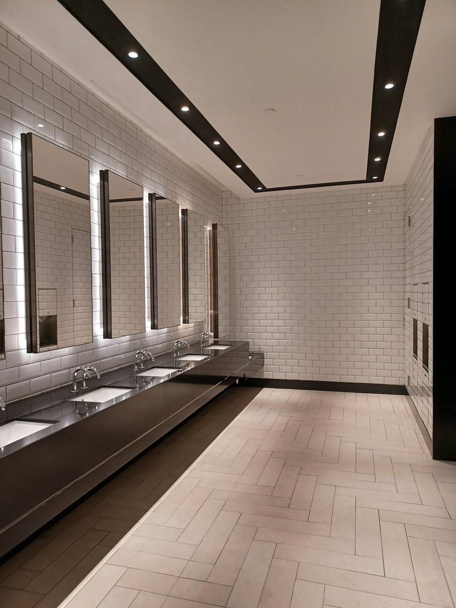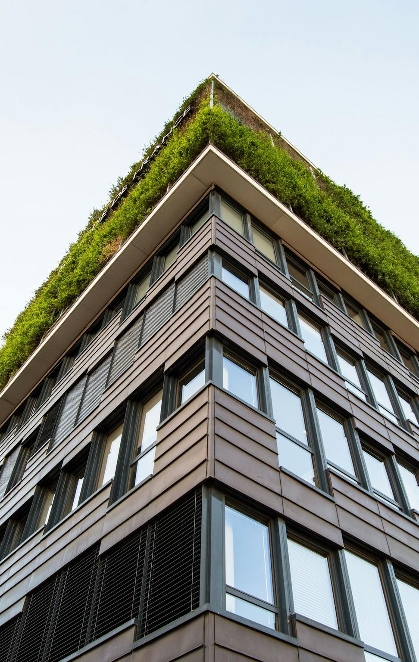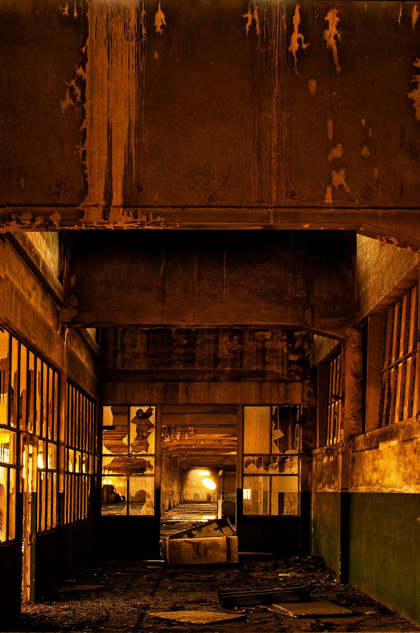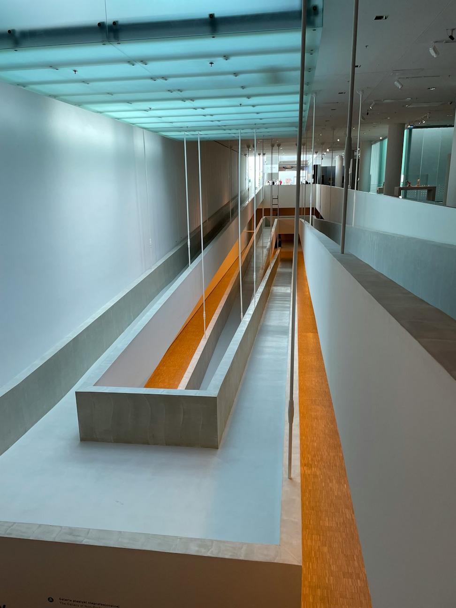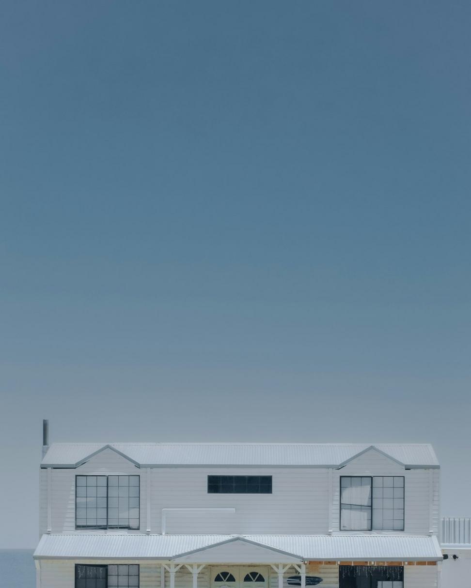
Riverside Eco-Home
This one was a real learning curve for us. The clients wanted net-zero but didn't want their house looking like a science experiment. Took us three design iterations to nail the balance - traditional massing with seriously smart guts. The geothermal system wasn't cheap, but they're basically laughing at their energy bills now.
Location
Oakville, ON
Completed
March 2023
Size
3,200 sq ft
Energy Rating
Net-Zero
